Model Home Tour
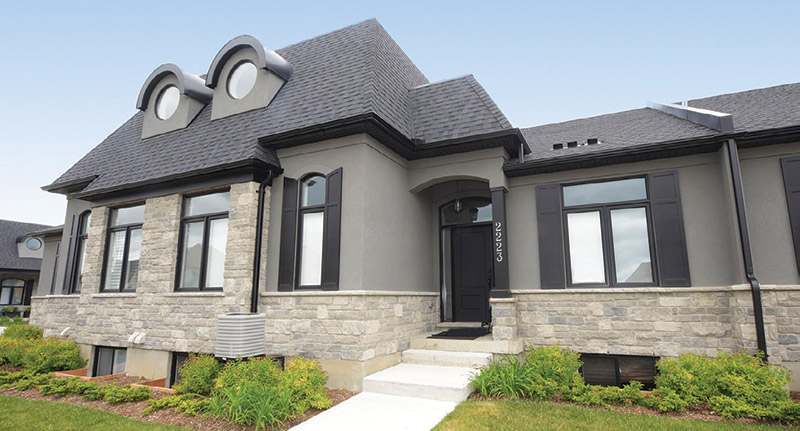
"Domus Developments - Meadows of Sunningdale"
The best of two lifestyles – urban and rural – is being discovered by residents in North London’s Meadows of Sunningdale.
The neighbourhood of lofted bungalows, from Domus Developments, is located on London’s northern boundary. It is surrounded by natural areas, including ponds and ravines, yet is on the doorstep of Upper Richmond Village’s commercial district. The development is minutes from Masonville, with its wealth of shopping, dining and entertainment amenities.
The community of 55 condominium units has pre-sold more than 70 per cent of its second phase and Phase 3 lots are being marketed. The homes range from 2,200 to 2,400 square feet, with second-storey lofts open to the main-floor living areas. Project developer Mike Mescia says this adds to the uniqueness of the contemporary design and expands usable space.
Stone and stucco exteriors and flat roofs suggest a modern European style, while expansive decks enhance outdoor living, he adds. The interiors feature hardwood floors, porcelain tile, glass showers, custom kitchens and 10-foot ceilings that vault to 18 feet in the great rooms that are open to the lofts.
Five layouts include master retreats with ensuite bathrooms and walk-in closets and an additional bedroom or den. But customizing is always an option, Mescia stresses.
"Domus Developments - North Point Lofts"

Londoners are loving lofty living, and Domus Development’s North Point Lofts, a boutique condo community in the heart of North London’s Masonville district, is more than 75 per cent sold.
Perched on the heights of the city, the sprawling four-storey structure has expansive views of the surrounding residential and commercial neighbourhood, as well as the fields and forests of the countryside to the north.
The open-concept suites, with soaring 10- and 12-foot ceilings, exude a spacious ambiance. Full-height windows and expansive outdoor living spaces - oversize balconies and ground-level fenced courtyards - blur the line between indoors and out.
Outdoor living is enhanced by gas service available for barbecues, as well as for indoor stoves and fireplaces. Standard interior features include granite counters, engineered hardwood and ceramic tile flooring and individual air handlers for heat and air conditioning.
Amenities abound in the area. Shopping, theatre, casual or fine dining are all literally at the North Point doorstep. A pathway through a landscaped forest garden, developed as part of the project, leads directly into Masonville’s commercial centre. Several premier golf courses are just a short drive away, as is the University of Western Ontario and medical facilities at University Hospital.
"Doug Tarry Homes"

Simply efficient: that’s the ideal description for Doug Tarry Homes’ Net Zero Energy Homes. They’re designed to produce as much energy as they consume and without overly complicated technology.
By combining modern design with Net Zero efficiency, the developer has created a home that is both visually appealing and extremely comfortable, says Doug Tarry, marketing director and lead designer.
“More importantly, we designed the specifications to be simple,” he says. “No spaceship in the basement, no complicated control systems, no high-tech components that no one understands.”
It incorporates a Dettson Right Sized Mechanical System and Smart Ducting to maintain a year-round uniform temperature throughout the home.
Other Net Zero components include solar panels, increased insulation and an on-demand recirculating water system. With ‘set-it-andforget- it’ mechanical controls, the heating/cooling system virtually runs itself, Tarry adds.
The Northgate design also conveys simplicity, with its open-concept great room and kitchen, featuring a central island and walk-in pantry and access to a covered deck. The bedroom wing includes a master suite with generous walk-in closet and ensuite bathroom. The plan also incorporates a separate dining room and laundry, plus a third bedroom - off of the foyer - that can double as a home office.

"Eldorado Homes"
Eldorado Homes’ new model home in London’s Foxwood Meadows neighbourhood, just northwest of Hyde Park, showcases the developer’s wealth of high-end features and finishes.
“We pride ourselves on providing standard features that would be upgrades in other new homes,” says company president Yasser Yanni. “It’s something that sets us apart.”
Such features include granite or quartz countertops, custom cabinetry, engineered hardwood and tile flooring, oak staircases, nine-foot main level ceilings, exterior stone accents, coloured window trim and insulated garage doors.
In Foxwood Meadows, Eldorado is building two-storey, four-bedroom homes ranging from 2,200 to 2,700 square feet.
The model includes a loft area on the upper level. The main level features an open concept kitchen, dining room and living room, with a gas fireplace set in a floor-to-ceiling surround of ceramic tile fabricated to resemble marble. A patio door from the kitchen accesses a covered space for a deck.
The upper-level master retreat includes an oversize walk-in closet and ensuite bathroom with double-basin vanity, tub and glassed-in tile shower. The front loft area accesses a main three-piece bathroom and laundry room.
The unfinished basement level has roughed in bathroom plumbing and 51-by-32-inch windows, allowing for the addition of another bedroom.
"Hayhoe Homes"
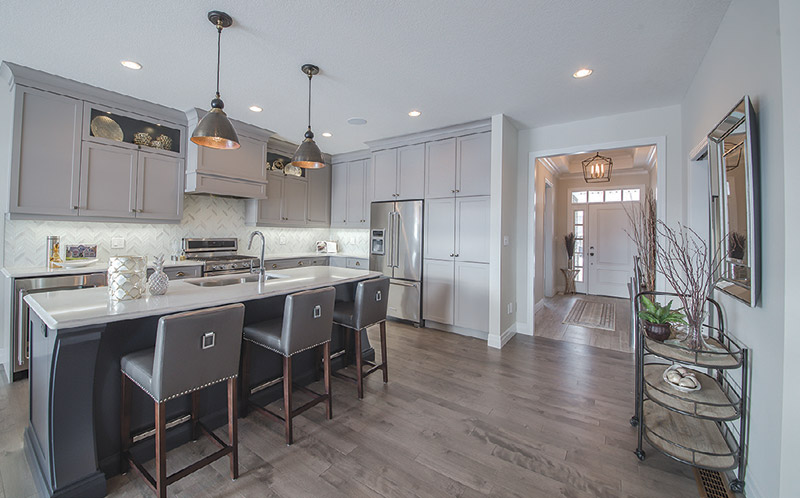
A new presentation centre is now open to launch the third phase of Hayhoe Homes’ Orchard Park South neighbourhood in St. Thomas.
The home showcases both standard and upgrade features offered by the developer, says design and marketing assistant Shale Holden.
At the rear of the house, an open-concept kitchen and great room include a gas fireplace with Hayhoe’s standard painted wood mantel. The kitchen features soft grey cabinetry with navy and gold accents and a glass tile backsplash. Patio doors from the great room open to an expansive rear deck.
The master retreat includes a large walk-through closet leading to an ensuite bathroom with a generous glassenclosed shower featuring some intricate tilework, Holden notes. A bedroom and adjacent full bathroom are accessed from the front foyer.
The finished lower level, with extra-high ceilings, includes a recreation room with an electric fireplace set in a ledgerock surround. This level also includes an additional bedroom and three-piece bathroom.
This new phase of Orchard Park South will include townhomes and a condo site in addition to detached bungalows and two-storey homes. The neighbourhood features an abundance of green space and mature trees. Some lots back onto a wooded area and walking trails.
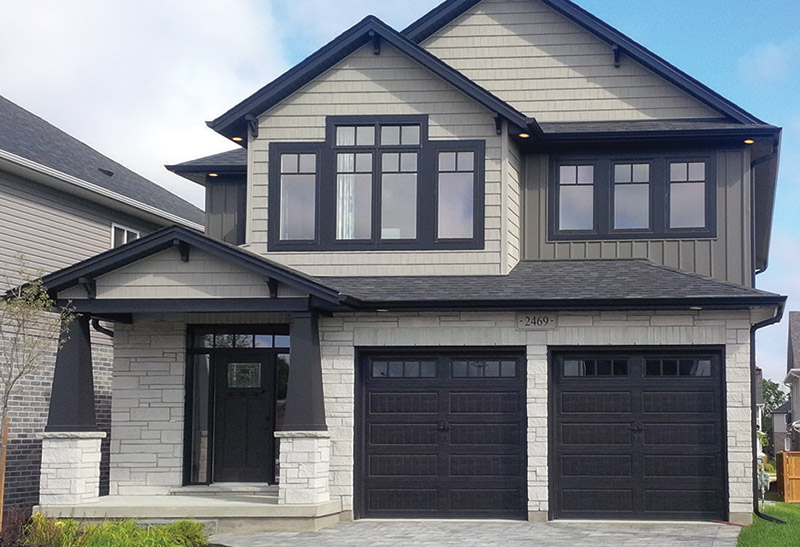
"McKenzie Homes"
McKenzie Homes is now selling new homes in the third building phase of its Victoria On The River community in south London.
This phase includes a number of ravine and walkout lots in this natural oasis within the city limits. Victoria On The River is adjacent to the Thames River and the Meadowlily Woods Environmentally Sensitive Area. This development features ponds, ravines, creeks and parks, connected by miles of hiking and cycling trails.
In this community, McKenzie is building two- and three-bedroom bungalows and two-storey homes in 15 customizable plans.
The model home, named the Belmont, is a 2,473-squarefoot, two-storey home, showcasing an open-concept main floor with nine-foot ceilings and Canadian hardwood flooring. The kitchen features an oversize island, quartz countertops, extra-high cabinetry and a six-by-six-foot walk-in pantry.
An oak staircase with wrought-iron spindles leads to the second storey with a cozy reading nook at the upper landing plus four bedrooms, a main bathroom and laundry facilities.
The master retreat, at the rear of this level, features a generous walk-in closet and ensuite bathroom with a doublebasin vanity, freestanding tub and large glassed-in shower.
All homes have the option of upgrading to a finished basement, including guest bedroom, bathroom and a sizeable recreation space.
"Oke Woodsmith Building Systems"
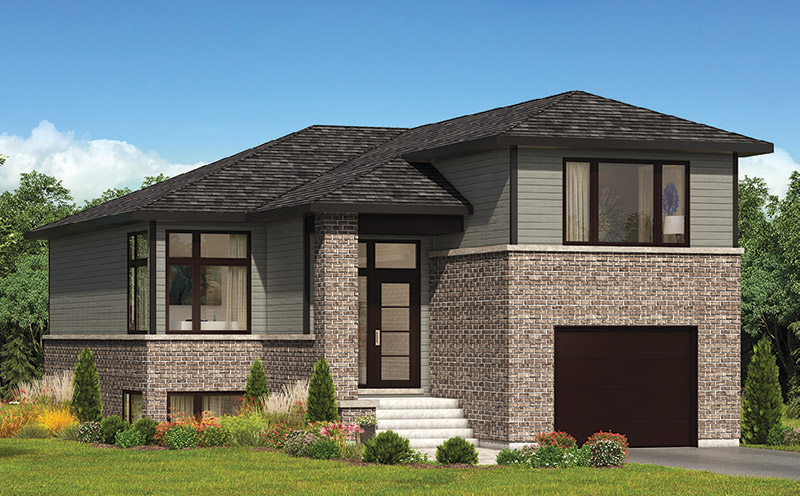
Oke Woodsmith is building two model homes in a community it has developed, in the village of Zurich, to showcase affordable new homes suited to smaller communities.
At just over 1,500 square feet, the models are a departure for the builder, known for grand, high-end, custom homes. Company president Randall Oke says there is a need for smaller, less expensive new homes in many towns and villages, possibly attracting young families or empty nesters.
While the homes will complete the Zurich neighbourhood, Oke hopes they can “open the opportunity for us to build in other places in a similar style.”
The models are side splits with an open-concept main level kitchen and living area and steps down to a den behind the garage. An upper wing, along one side, encompasses two bedrooms, a three-piece bathroom and laundry. There’s also the option for a finished basement.
Oke says they are using their usual hallmark high-end touches in these homes. Features include brick and stone exteriors, granite counters, engineered hardwood flooring, nine-foot main level ceilings and eight-foot ceilings on the other levels.
The models will be open by late April or early May but may be seen during construction by appointment.
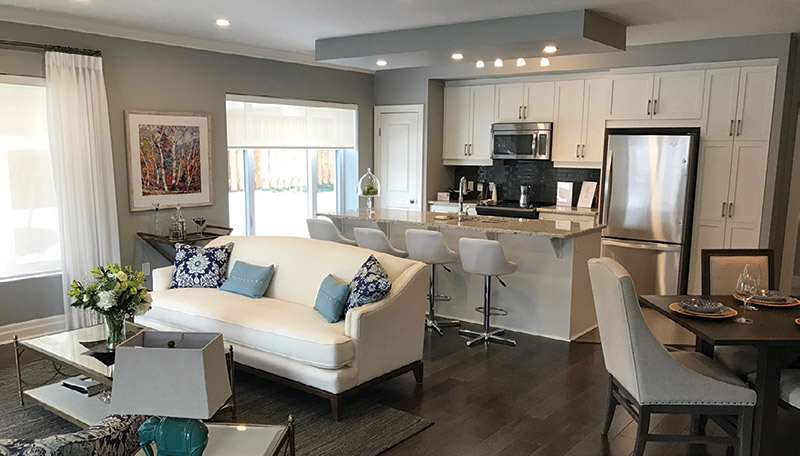
"The Tricar Group"
Luxury condo living is taking centre stage in Stratford as The Tricar Group launches its second boutique-style condominium community in the city.
Inspired by the success of the developer’s recent project, Thirty Six Front Street, Villas of Avon, still under construction, is already more than 50 per cent sold. Occupancy will begin this spring. The community will include two four-storey buildings, each comprising 51 one- and two-bedroom suites, some with dens.
“The building has a classic style that complements the existing neighbourhood and will look great for years to come,” says Linda Pepe, Tricar manager corporate administration.
The suites feature beautifully functional layouts, fireplaces, quartz or granite counters, energy-efficient appliances, porcelain and ceramic tile and engineered hardwood flooring.
They also include in-suite laundry facilities and oversized balconies with tempered glass and aluminum railings.
Common spaces encompass a fitness facility and a comfortable lounge, with dining area, wet bar and fireside seating that opens onto a terrace featuring dining and sitting areas for outdoor enjoyment. There is also a guest suite for overnight visitors.
Located in Stratford’s west end, Villas of Avon is walking distance from downtown and the Avon River and just blocks from Stratford General Hospital.
"Westhaven Homes"
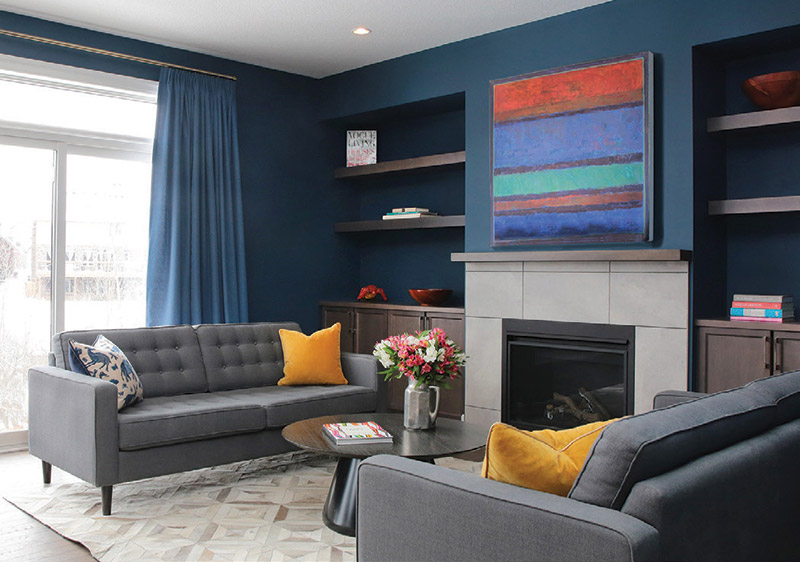
Westhaven Homes’ executive walk-out condos, on Sunningdale Road in North London’s Uplands neighbourhood, are proving a popular addition to the area, as already more than 50 per cent have been sold.
The 1,500-plus-square-foot units are two storeys, with a third lower walk-out level. The latter features eight-footsix- inch ceilings, bay windows and terrace doors. Finished basements are an option. Exteriors feature brick fronts with one-piece stone window and door sills.
On the main level, the entrance foyer leads to an openconcept kitchen, dining area and great room at the rear with nine- or 12-foot sliding glass doors accessing a wooden backyard deck. A gas fireplace in the great room, granite counters in the kitchen and nine-foot ceilings are all standard.
An open staircase leads to the upper level with three bedrooms, a bathroom and laundry facilities. The master suite includes a generous walk-in closet and an ensuite bathroom with shower, free-standing tub and granite countertops.
The Uplands neighbourhood is nestled within watershed and forested areas. The homes’ sizeable windows afford sweeping views of the surrounding nature, which residents can also enjoy via a network of paved walking paths.
Shopping and entertainment amenities in the Masonville commercial district are just minutes away, along with some of the city’s finest schools.

"Prestige Kitchen and Bath"
Exhibiting at the Lifestyle Home Show last year was so successful for Prestige Kitchen and Bath of London that owner Doug Grieve is going for a larger presence this year, doubling the size of his booth.
“The show was well worthwhile,” he says.
Grieve launched his renovation business just two years ago, but he’s no stranger to renovation work, with 35 years in construction under his tool belt.
Kitchen and bathroom renovations are a specialty for Grieve, who is hands-on with every project, along with all professional sub trades in place. He started working on kitchen renovations more than two decades ago as an installer. Then he managed kitchen companies for the past 10 years, before branching out on his own.
Design is a particular focus. “Anyone can throw a cabinet together but it has to work in the room,” he says. “I’ve been focused on kitchens since 1990. That many years of design and concentration counts.”
He looks forward to sharing his background and expertise with consumers at the show.
"Sloan Stone Design"

Business exposure, new customers and growing sales are three reasons Sloan Stone Design is going into its seventh year at the Lifestyle Home Show.
“Being in the home show has increased our sales and enabled us to get our name out into the public more,” says Derek Sloan. “We find our show presence is drawing retail customers into our showroom.”
The company, launched in 2010, designs, manufactures and installs granite and quartz countertops for new build and renovation projects. Sloan’s clients include builders, kitchen and bath dealers, as well as the general public.
Another advantage of participating in the show, Sloan says, is discovering what’s new in the marketplace.
“We’re seeing different styles and colour trends. We are helping people be more creative with those,” Sloan says.
Office manager Vanessa Cabral notes that with sleek and modern styling in vogue, white quartz continues to be popular. But a new look expected to draw appeal this year showcases a quartz product that, while maintaining its non-porous and maintenance- free properties, has a veining pattern that resembles marble.

"Duo Building"
Making a direct, face-to-face connection with the public is a major benefit of the Lifestyle Home Show, says Pat Malloy, owner of Duo Building Ltd. It’s a big reason why the company has had a presence there every year since it started.
“It gives us a real opportunity to connect with clients, so they can put a face to the company and have the opportunity to talk to a professional and ask questions,” he says.
“I think of it as a living advertisement that allows us to connect with people on a personal level. The show is a very good place, from that consumer standpoint, to meet contractors in a relaxed setting.”
For the past 38 years, Duo Building has been part of the London building community, specializing in residential and commercial renovations. In the past year, the company has expanded to building custom homes. This will be promoted at the show.
“It’s a true custom-build business, working with the client to take the project from planning stages to completion in one stop,” Malloy says.
"Lormac Renovation Centre"

The Lifestyle Home Show is the ideal antidote for the winter blues and gets people thinking about home improvements that come with springtime, says Kathie Wolak, president at Lormac Renovation Centre.
“It’s a great show. People look forward to seeing all the great stuff out there and they start thinking about spring and doing things to beautify their homes.”
The exterior renovation company specializes in windows, doors, siding, soffit, fascia, eaves troughs and gutter guards. Wolak is excited about showing off new offerings, including a modern version of the traditional patio door, window hardware and finishes and a new style of replacement doors in 39 colour choices.
She’s equally enthusiastic about reconnecting with past clients and meeting new ones “to join our more than 35,000 satisfied customers.”
“Our customers are the heart of our business,” she says. “They trust us to provide the best of the best, in both product and certified installation.”
Lormac offers a lifetime warranty, non-pro-rated and transferrable, on its workmanship and product. “It’s the strongest warranty in our industry,” Wolak says.
