A HOME OF DISTINCTION
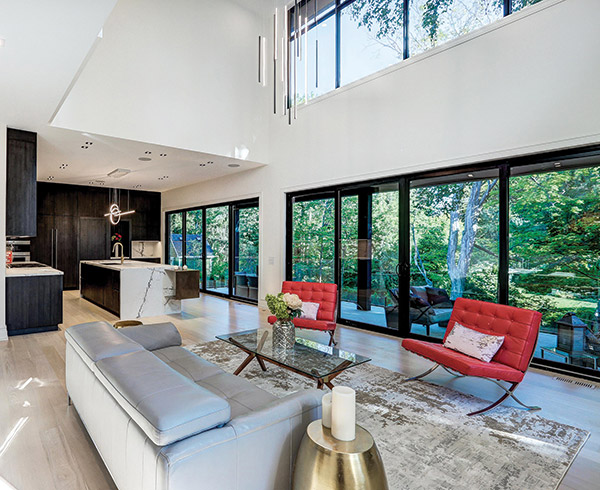
Former Londoner builds luxurious infill home
A two-storey luxury home sits on a lot just under half an acre, with a rear outdoor living space and terraced back yard. The yard is bordered by a creek with a small private island. It might sound like a country estate but this latest offering from Nest Fine Homes is located on a quiet crescent in the heart of southeast Oakville.
“It is unusual to find a property like this in a city like Oakville,” says Aaron Brier, owner of Nest Fine Homes, who admits he had his eye on the infill site for several years. Once he acquired the property, he put his creative architectural muscles to work to build a spec home incorporating a plethora of “wow” features.
A former Londoner, Brier builds homes for clients and on spec across southwestern Ontario. He says the spec homes allow him an extra level of creativity. “I can have the vision and just do it.” The Oakville home’s distinctive features begin at the front entrance with a 1,200-pound, 10- foot mahogany pivot door, attached at top and bottom with no side hinges. Inside, a focal point of the vaulted two-storey foyer is a wall-art highlight – a 40-foot hand-painted koi fish – is a nod to the property’s creek-side location.
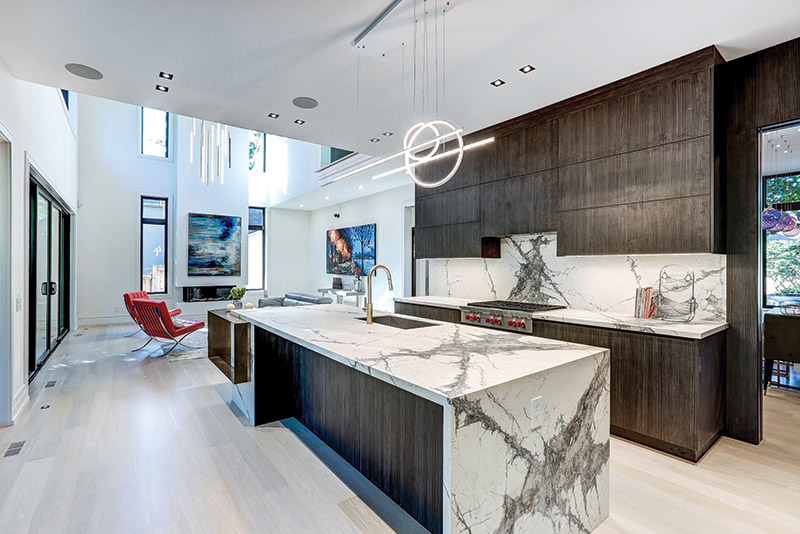
The gourmet kitchen features custom cabinetry and porcelain counters.
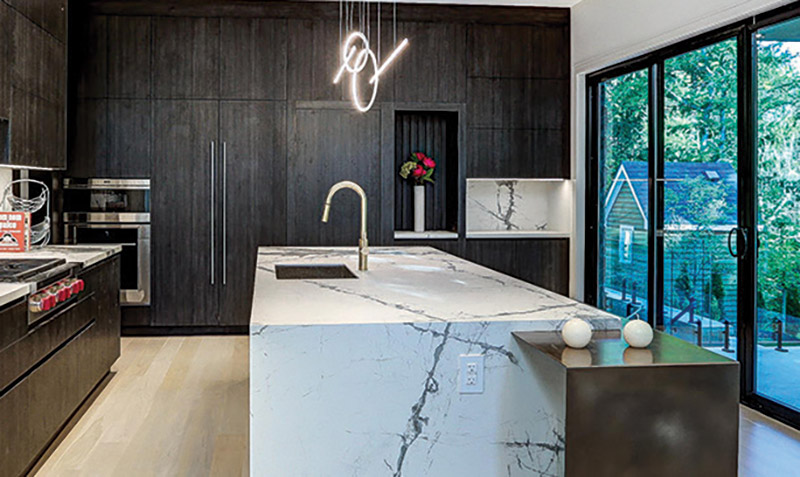
A secret door that has the same look as the cabinetry is positioned beside the built-in fridge/freezer; it leads to a butler’s pantry, laundry room and mud room.
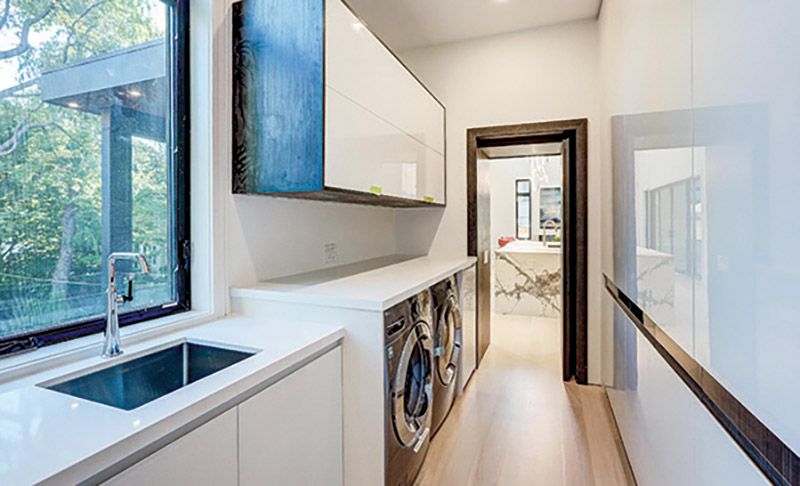
The back yard reflects modern nature, rather than Mother Nature, says Brier. It is terraced with tiers of quarried stone and steps extend from an upper garden to the lower lawn.
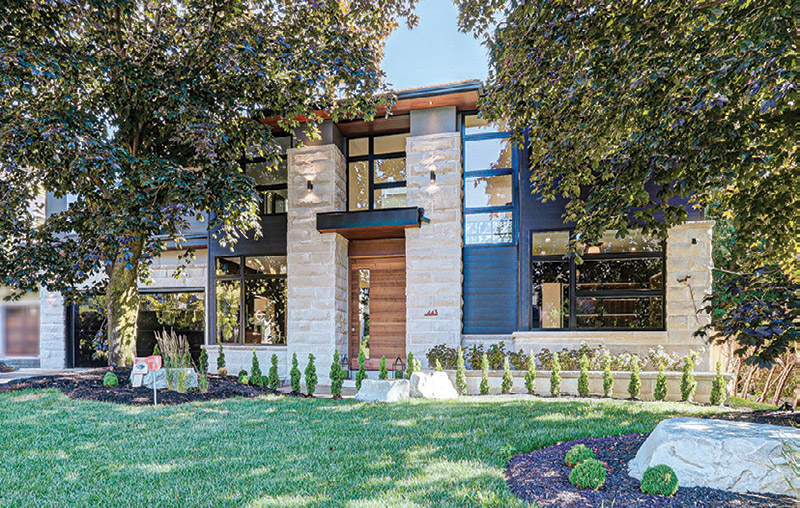
Clean modern lines and the natural stone facade highlight the creekside setting of this home.

"I wanted the home to reflect modern nature, rather than mother nature." - Aaron Brier, Owner, Nest Fine Homes
To the left of the foyer the dining room is set off by 20 hand-blown glass balls. In shades of red, purple and blue, they are suspended from the ceiling at various heights and illuminated by twinkling fairy lights.
Brier looks at lighting in layers. In addition to the unique dining room illumination, LED chandeliers and other ceiling fixtures, he’s incorporated up-lighting in floors, as well as small star lights set into the hallway walls at knee height. “Those options are popular for ambient lighting at night when not having the bright lights on.”
The great room opens to a gourmet kitchen with custom cabinetry, porcelain counters and, Brier says, “a secret door.” Positioned beside the built-in fridge/freezer, the door looks like just another cabinet, he says, but it opens into a butler’s pantry. Beyond that is a laundry room and mudroom. This area also accesses the two-car garage.
The main level also has a front office with built-in cabinets and shelving. The adjacent powder room, making this an ideal space for those who work from home, according to Brier. The upper level includes three frontfacing bedrooms, each with its own ensuite bathroom. Across the back, the spacious master suite features a Juliette balcony, a sizeable dressing room and spa-like ensuite bathroom, with a freestanding tub and glassed-in shower.
The lower level is finished with a recreation room and bar that features a walkout to a lower terrace. There’s an adjacent glassed-in exercise room and radiant in-floor heating throughout the level. This level also incorporates an elaborate wine cellar. The side walls are backlit gold glass, complemented by a stone wall of limestone matching the stone used on the home’s front exterior. “It’s a nice atmosphere,” Brier says.
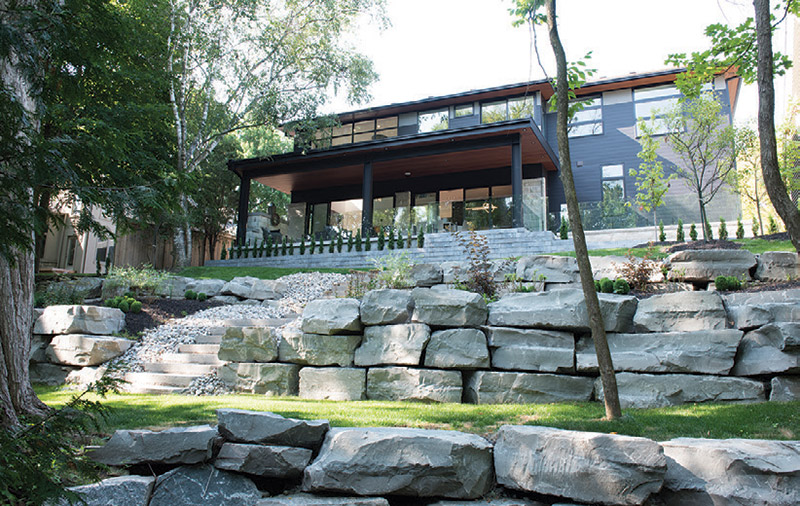
The gourmet kitchen features custom cabinetry and porcelain counters.
The covered outdoor living space across the back of the home includes a kitchen and sitting area with a stone linear fireplace. “It’s very private,” Brier says. “It’s like being in Muskoka, where you don’t have any neighbours, but here you’re right in the suburbs.”
The back yard is terraced with tiers of structural armour stone, brought in from an Orillia quarry. Stone steps extend from an upper garden to the lower lawn, which borders the creek. A small bridge connects to the private island.
Brier notes that, while the creek is quite shallow during most of the year, there are 60 to 70 species of small fish, creating a natural fishpond. “And you don’t have to tend it, so it’s great for kids.” Another advantage, Brier says, is that the house is entirely maintenance-free. It includes extended overhangs, which he says are “a great design feature because you can block some of the sun coming in the windows and have them open even on the stormiest days for air flow.”
The siding is black steel. The material under the soffits looks like strips of cedar but it is metal longboard, which is durable and never requires painting or staining. “Everything is aluminum or metal, so what you see now will be what it looks like in 20 years,” Brier says. “It’s clean and fresh for years to come.”
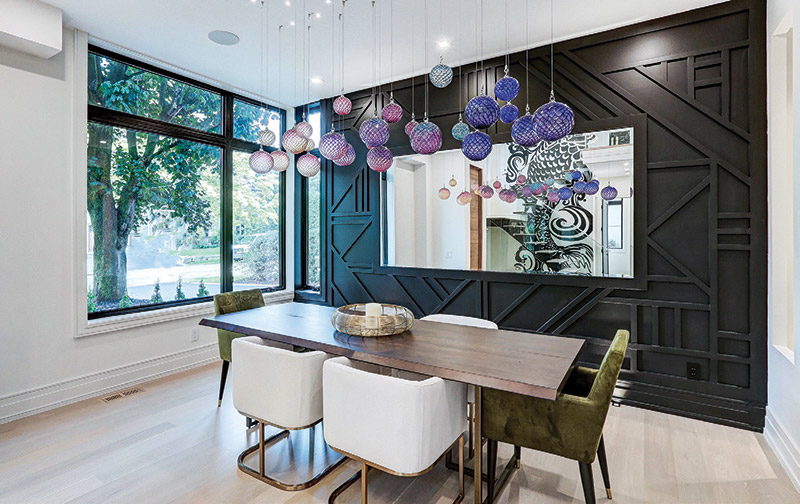
An accent piece of handblown, multi-coloured glass balls floats above the dining room table.
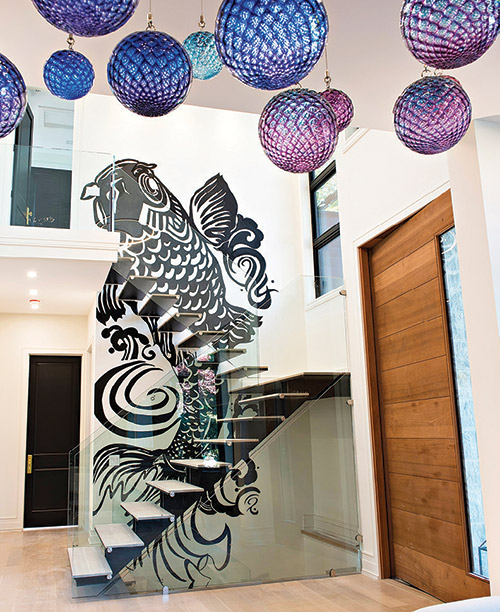
The floating staircase adds a distinctive flair that Brier feels buyers in this price bracket are seeking.
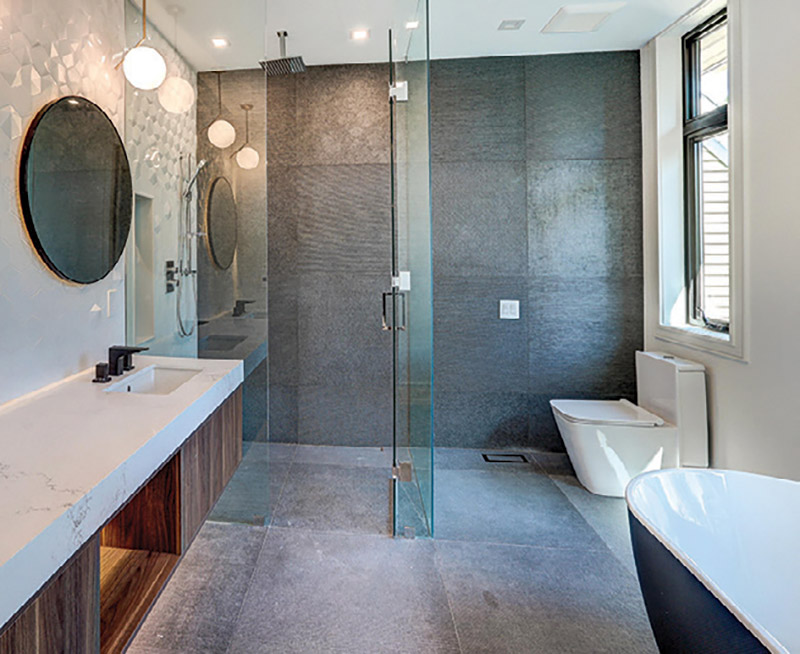
The spacious master suite features a Juliette balcony, a sizeable dressing room and spa-like ensuite bathroom, with a freestanding tub and glassed-in shower.
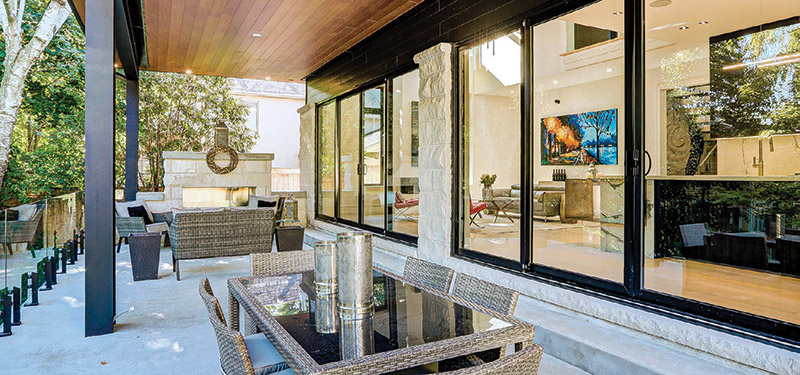
Reminiscent of cottage living, the private covered outdoor living space includes a kitchen and sitting area with a stone linear fireplace.
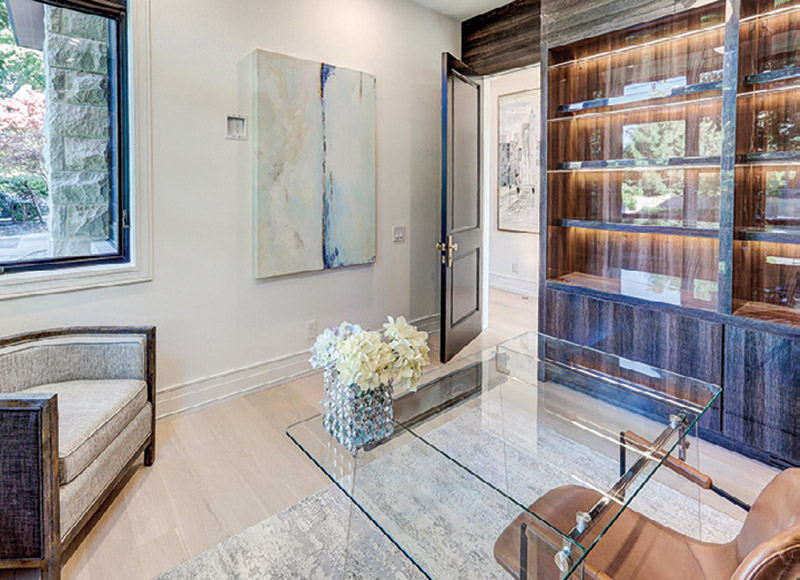
On the main level, a front office features built-in cabinets and shelving that is perfect for a home-based professional.
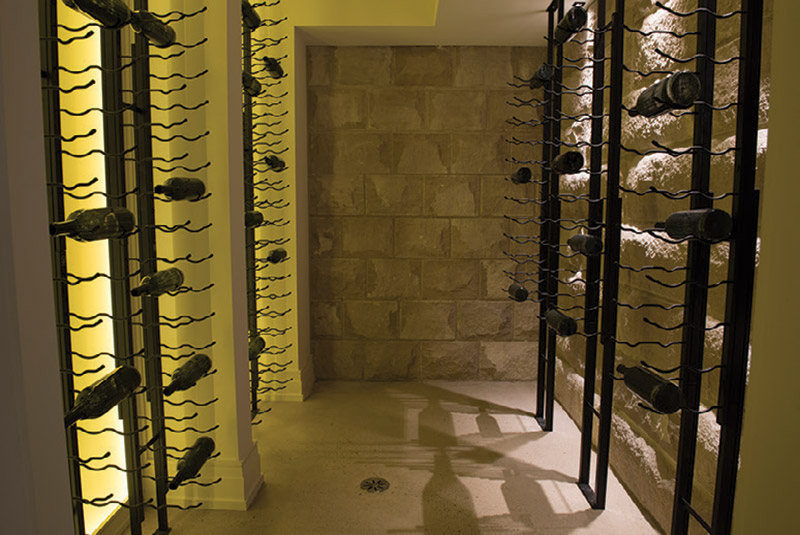
An elaborate wine cellar is part of the lower level design, with walls that are backlit gold glass.
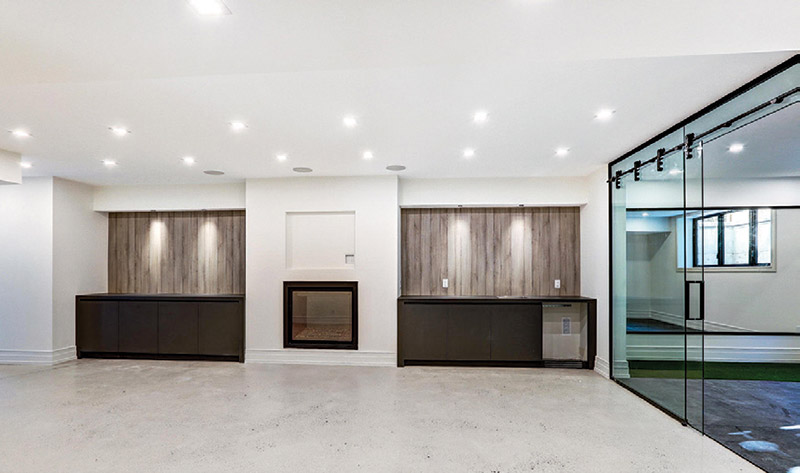
The lower level is finished with a recreation room and bar that features a walkout to a lower terrace. There’s an adjacent glassedin exercise room.
