MODEL HOME TOUR

Mad About Models
We’ve never appreciated our homes as much as we do now. Spending so much time in the house may have pointed out some of its failings, however, and it’s time to move up to something larger, newer and more functional for your family. With single family homes and condominiums available in London and the adjacent communities, area residential builders are offering a dazzling array of options on the following pages.
Vranic Homes - Small Town Living
Vranic is committed to providing superior quality that exceeds building code standards.

For home buyers seeking afford-able small town living with easy access to city amenities, Vranic Homes has an option. The builder is opening its second phase of 19 new lots later this summer in Sifton Properties’ Clear Skies neighbour-hood in the town of Ilderton.

The location is ideal for growing families or for retirees, says John Vranic. “Ilderton is less expensive, for (building) lots and for taxes, and it’s just seven minutes north of London,” he says. “It’s a great opportunity for downsizing in retire-ment or for raising young families.” In addition to its proximity to London, the Ilderton community offers a variety of businesses, services, and recreational opportunities.
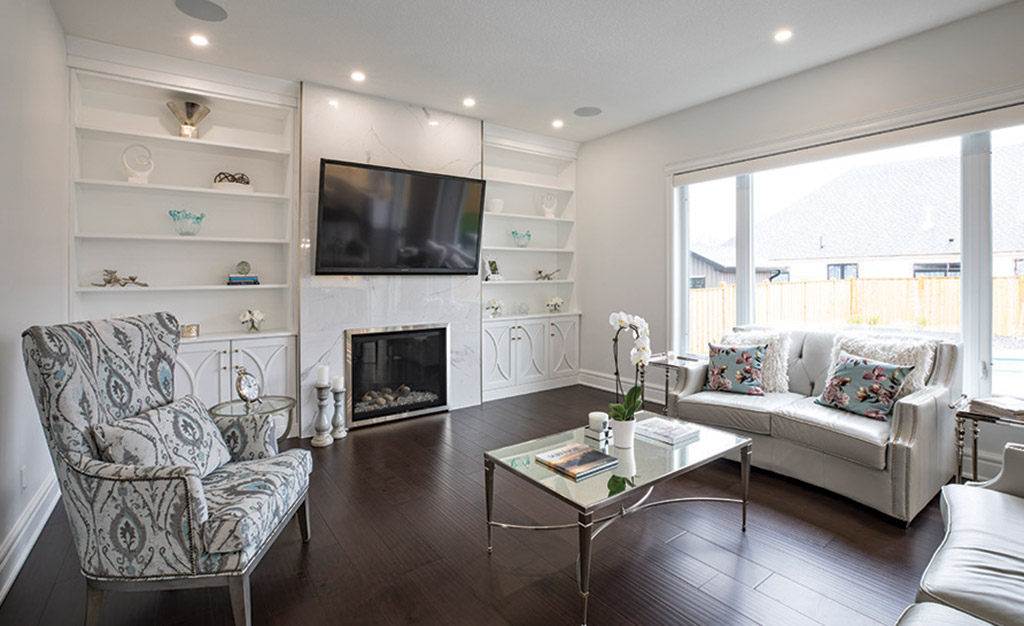
Vranic says he will have 20 plans from which buyers can choose. The bungalow and two-storey homes, on 40- to 50-foot lots, will feature open-concept layouts with hard surface countertops and high-end finishes, as well as brick exteriors and double-car garages.
As a custom builder, who had one of his homes in the Edgewater Estates development in Kilworth featured in London’s Dream Home lottery last fall, Vranic is committed to providing superior quality that exceeds building code standards. “I’m hands on with the construction, on site every day,” he says.
Hayhoe Homes - Trentwood
The 2,196-square-foot Trentwood exhibits a light and airy coastal vibe.

One of Hayhoe Homes’ popular bungalows is showcased as a presentation centre in southeast St. Thomas’s Harvest Run neighbourhood. The 2,196-square-foot Trentwood exhibits a “light and airy coastal vibe,” says designer Shale Holden.
That ambiance starts at the front entrance from the covered porch to a spacious foyer with bench seat. It extends to the rear open concept kitchen, eating area and great room, anchored by a working island with breakfast bar. The great room includes a natural gas fireplace and the eating area opens to a covered wood backyard deck.
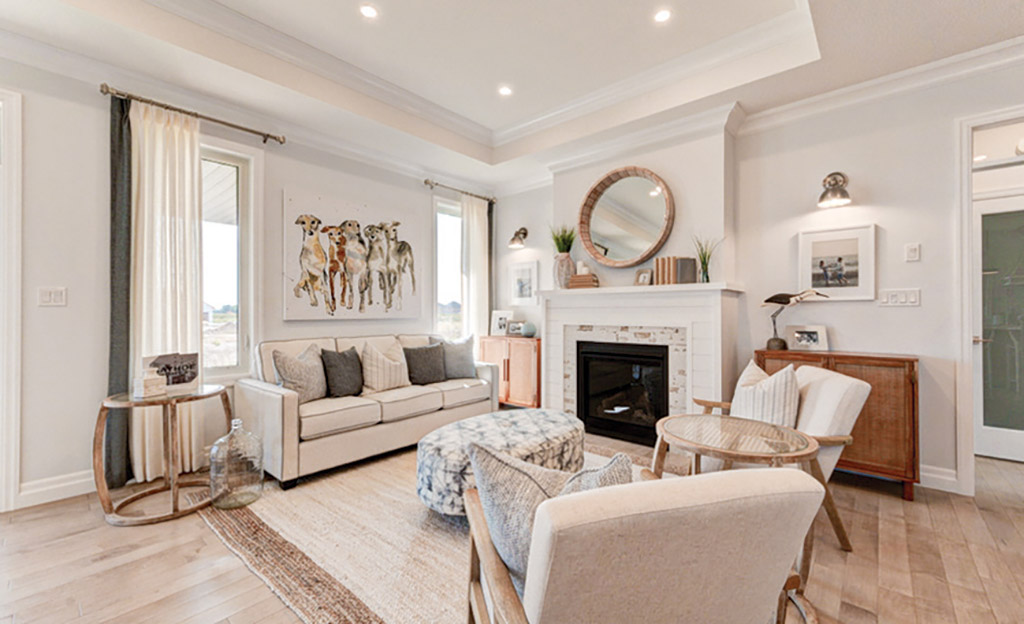
The adjacent master suite continues the airy atmosphere, featuring a cathedral ceiling, along with a generous walk-in closet and ensuite bathroom with double basins and an oversize custom shower.
An open staircase leads from the great room to a finished lower level with a large recreation room, two bedrooms – one featuring a walk-in closet. – and a full bathroom. There is also an abundant utility and storage space.
The main level includes a frontfacing bedroom, which might also function as an office or den, as well as a three-piece bathroom and a laundry room, accessed from the double garage. The home’s exterior is brick and stone.
Domus Developments - Landings Port Stanley
The neighbourhood is designed to reflect the village’s heritage and lakeside character.

Landings Port Stanley, a new community from Domus Devel-opments, is taking shape in this lakeside village. It is nestled in a natural setting on East Street south of Dexter Line in the village’s north-east sector, surrounded by existing subdivisions and wooded areas.
The neighbourhood, which includes a range of housing styles from detached single-family homes to condo bungalows, has already sold out its allotment of semi-de-tached homes. As well 50 per cent of the single-family ravine lots, priced from $619,900, have been sold.

The diversity of styles, offered at attractive price points, are attract-ing empty nesters, downsizing homeowners and folks looking for a vacation getaway, says project developer Mike Mescia. He adds that one-floor condos, ranging from 1,250-1,350 square feet priced from the upper $400s, are coming soon. Construction is set to start this year with closings in late 2021 or into next year. This phase will ultimately include a community pool.
The neighbourhood is designed to reflect the village’s heritage and lakeside character. A point of entry for European travellers from the mid-17th century, it’s long been a drawing card for boaters and sun seekers, boasting a Blue Flag Main Beach and several marinas. Registration for the development is available online.
Domus Developments - North Point 2
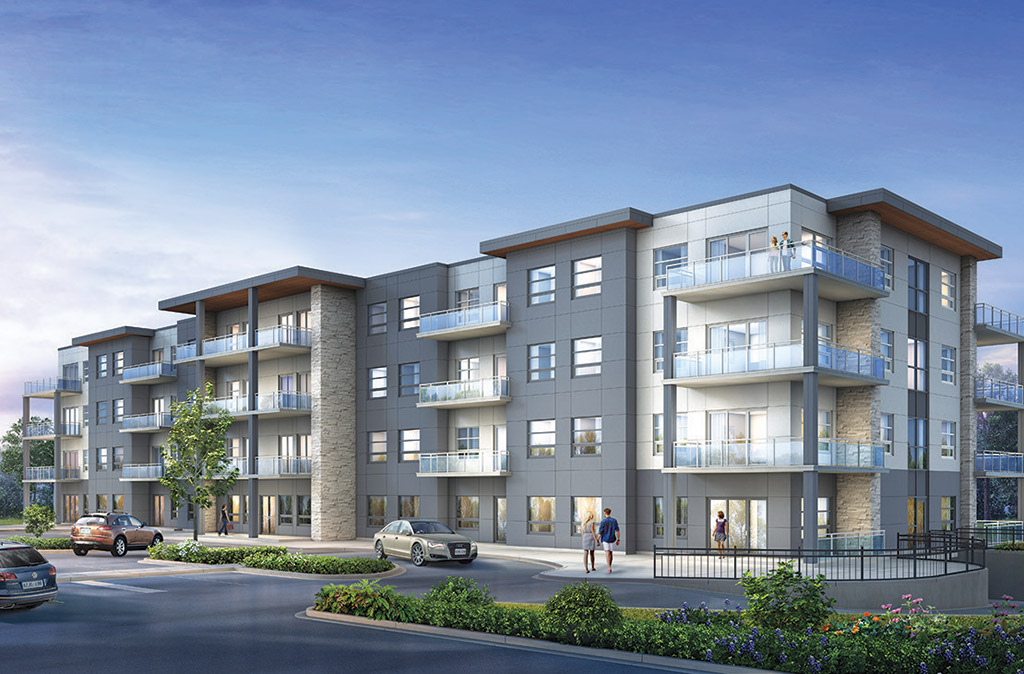
A selection of luxury rental suites are on offer in Domus Develop-ment’s North Point 2 boutique-style low-rise building in North London’s Masonville district.
Building on the success of North Point Lofts, London’s first modern loft condominium project, the 43 North Point 2 units will carry over many of its popular design elements including full-height glass walls and large balconies, offering scenic vistas of the surrounding natural landscape, once part of the Labatt family estate.
Upscale interior features include 10-foot ceilings, hardwood floors, custom cabinetry, stone counter tops, stainless steel appliances and full-size in-suite laundry. The units have inde-pendent climate-controlled HVAC and 10-12-inch concrete walls and floors.
A variety of layout options are available with one- and two- bedroom suites, some with dens, ranging from 925 to 1,600 square feet, with prices starting at $1,950 plus hydro and water.
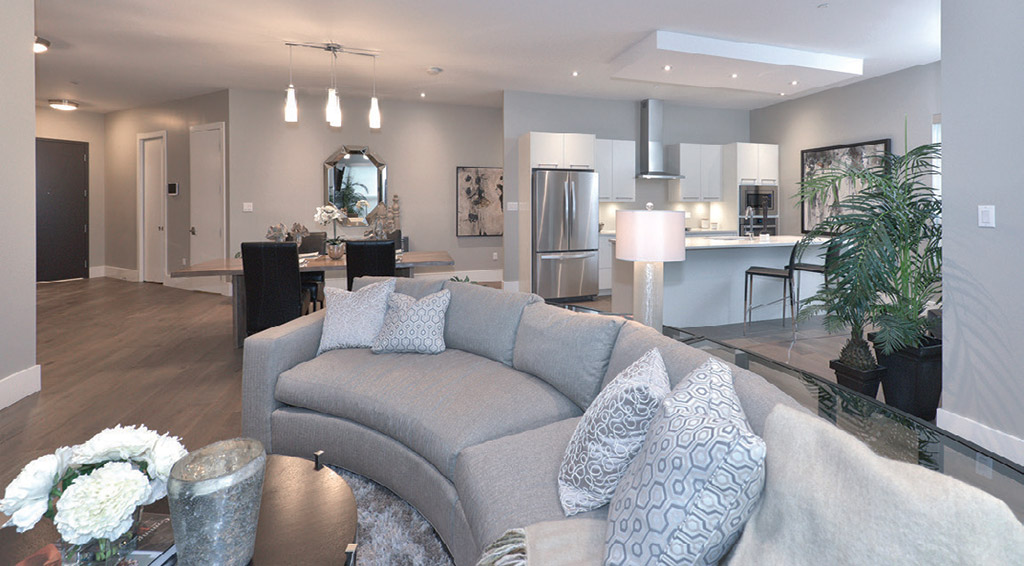
The building features a lounge, guest suite, underground parking and storage plus covered and uncovered above-ground parking.
The Masonville district, a short walk away, offers major amenities, including dining, entertainment and retail plus some of the area’s best golf courses. Nearby Plane Tree Park offers expansive green space with a walking trail and recreational fields.
Contact project developer Mike Mescia for a showing.
Doug Tarry Homes - The Palmer
A focal point in the great room is the fireplace with a white matte finish on the surround and black trim.
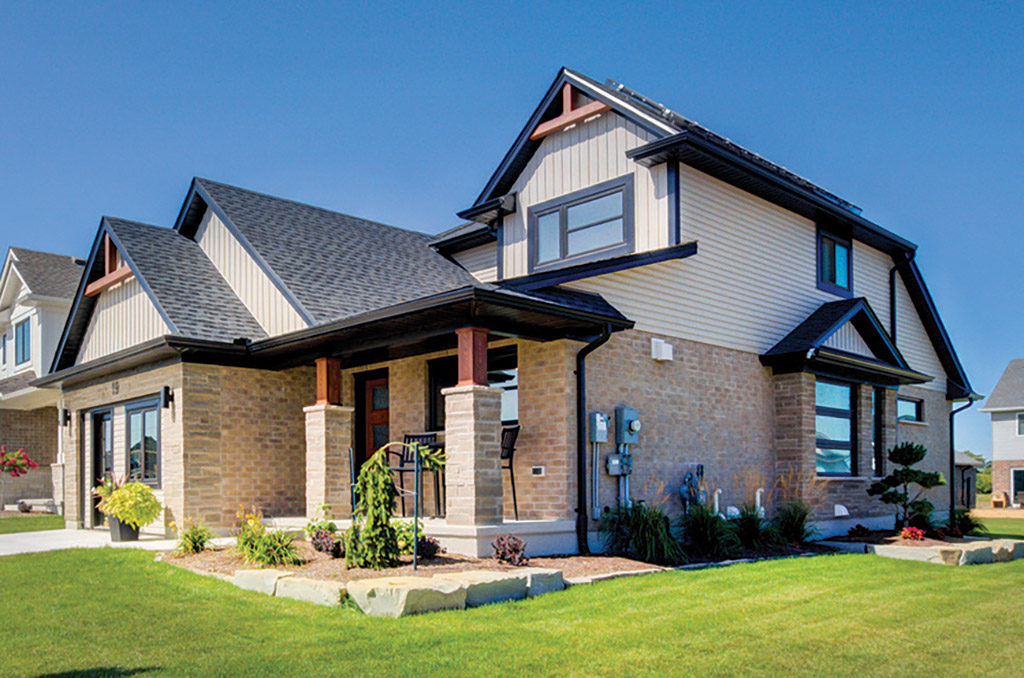
A lofted bungalow with a sleek modern black-and-white theme is one of the latest Doug Tarry Homes designs showcased in St. Thomas’ Harvest Run neighbourhood. At 1,307 square feet, The Palmer is a spacious three-bedroom home.
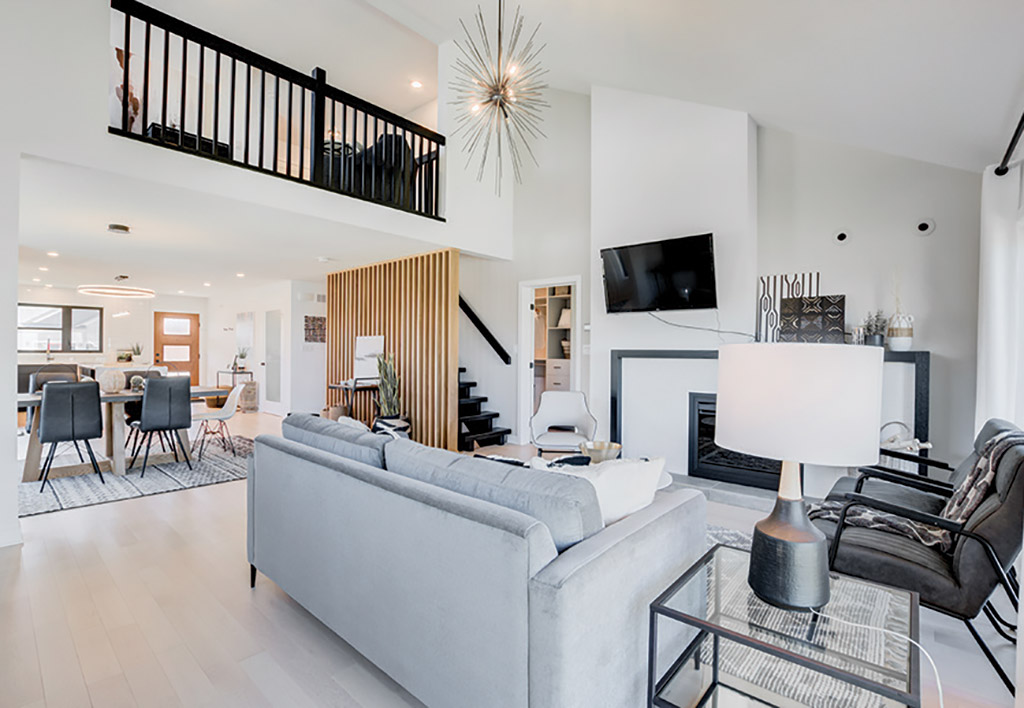
Its large covered front porch leads into the open-concept main level kitchen, dining area and rear twostorey great room. The kitchen features black cabinets, with blackveined white quartz counters and a waterfall counter on the island.

A focal point in the great room is the fireplace with a white matte finish on the surround and black trim. The adjacent master suite encompasses a full walk-in closet and ensuite bathroom with a tile shower featuring an opaque glass door with black adhesive creating grill look.

In the dining area, the staircase to the upper level is concealed behind a feature wall of wooden slats by GCW Custom Cabinetry. The loft level features a sitting area overlooking the great room as well as two bedrooms and a three-piece bathroom.
This model showcases a finished basement with a recreation room, hobby room and three-piece bathroom plus an unfinished space for a home office. The main level includes a laundry, mudroom and two-piece bath, with access to the 1.5 car garage.
