LIFE AT THE LAKE

Bayfield Home Offers Luxury Lifestyle
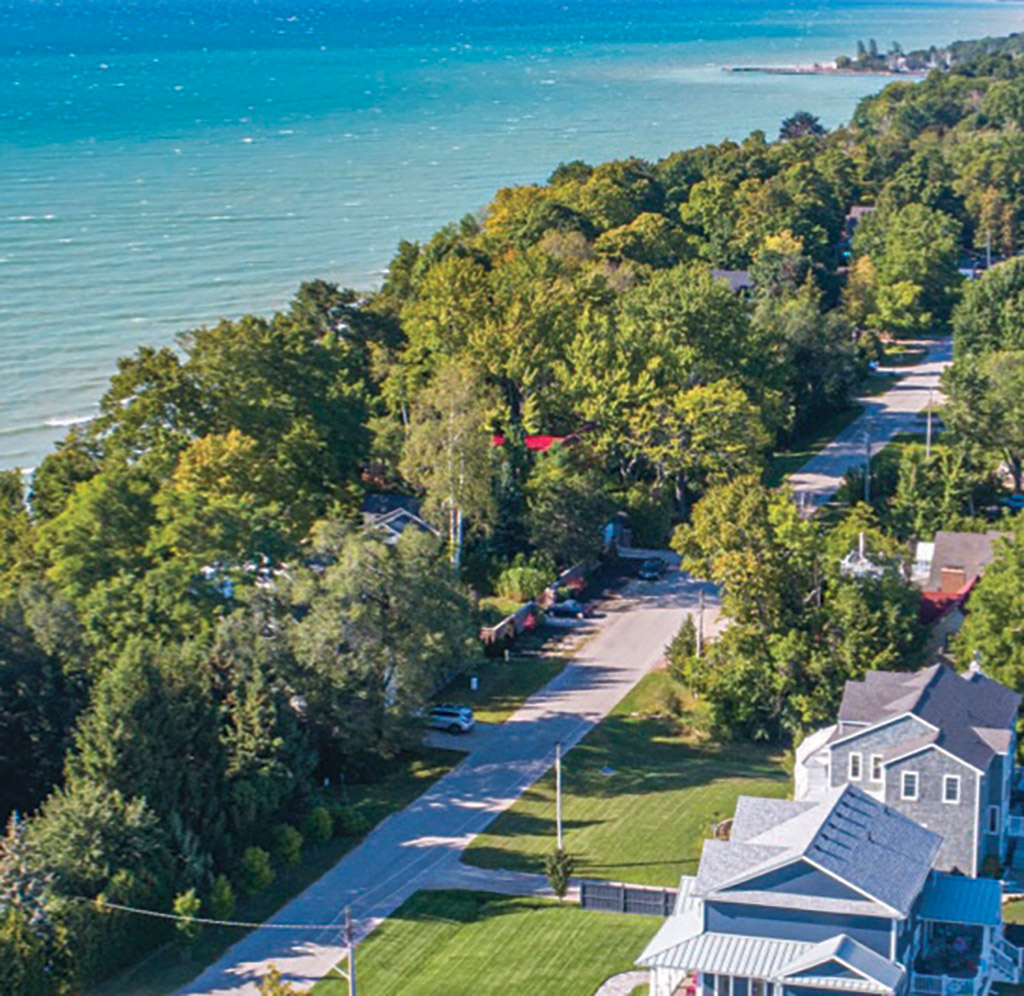
Reclining in a Muskoka chair on the verandah while watching an iconic Lake Huron sunset and listening to the sound of waves gently lapping the shore – this may be the ultimate definition of relaxation.
For those seeking a luxurious lakeside lifestyle, this lake house, located in beautiful Bayfield, fulfills their quest. “The casual lakeside lifestyle, set off by a spectacular Cape Cod home,” is how John Crosby, sales representative with Royal LePage Triland Realty, describes the home that is now on the market.
The location is a key attraction, Crosby says. The village of Bayfield exudes charm with its boutiques and eclectic eateries. Its recreational side offers parks, beaches and a marina. He notes that the lake house is located on one of the village’s most highly sought-after venues, Tuyll Street, running along the Huron shoreline. Beach access is just a couple minutes away and it is a short walk to downtown.
“We really enjoy the community, with its various activities and cultural events,” the homeowners say. They cite activities like the weekly Friday farmers’ market and they are excited about a new community project to open a centre for the arts.
The two-storey cedar shake house is set on an oversized lot with a spacious fenced rear yard, offering an added layer of privacy. There is room to expand with features such as a pool. The front is graced with a wrap-around main-floor verandah echoed by an upper-level porch that Crosby dubs “the sunset deck,” as the perfect spot for viewing the evening event for which Lake Huron is renowned.
“We also love watching the many sailboats on the lake, on beautiful warm summer days,” the homeowners add. Landscaping, based on designs by Cobble Design in Zurich, includes tiered stone-bordered garden beds. In warmer months these are rich with colourful hydrangea blooms. A curved rear deck and barbecue, flanked by a lower stone patio with fire pit and hot tub, is ideal for outdoor gatherings, say the homeowners.
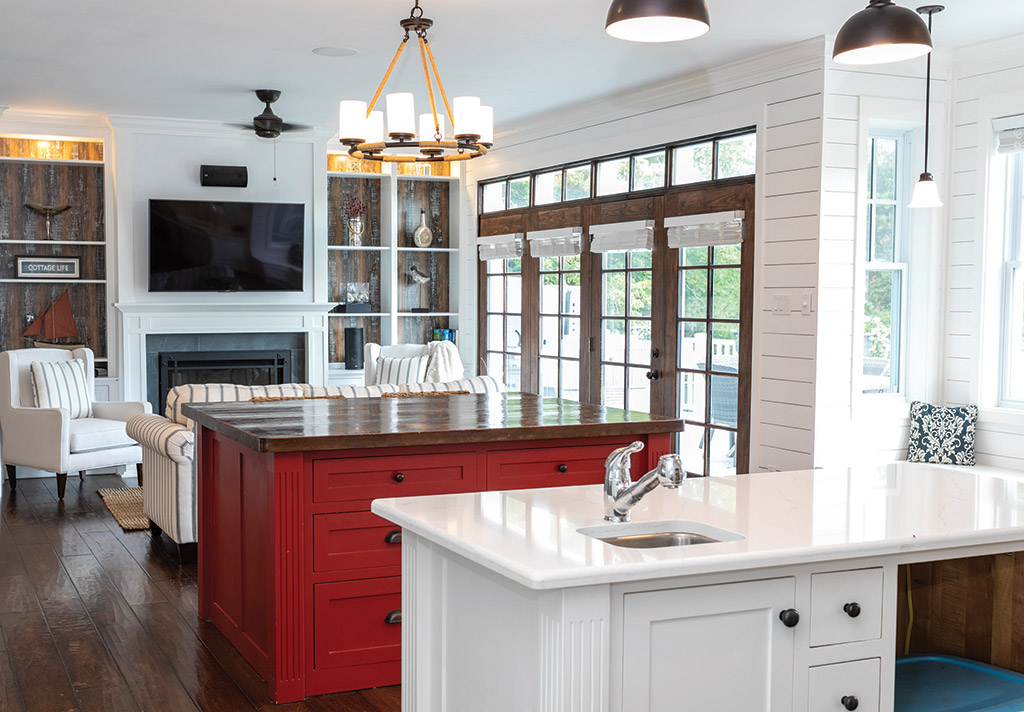
The open-concept main floor, with two kitchen islands and living room with a central fireplace, is built for entertaining.
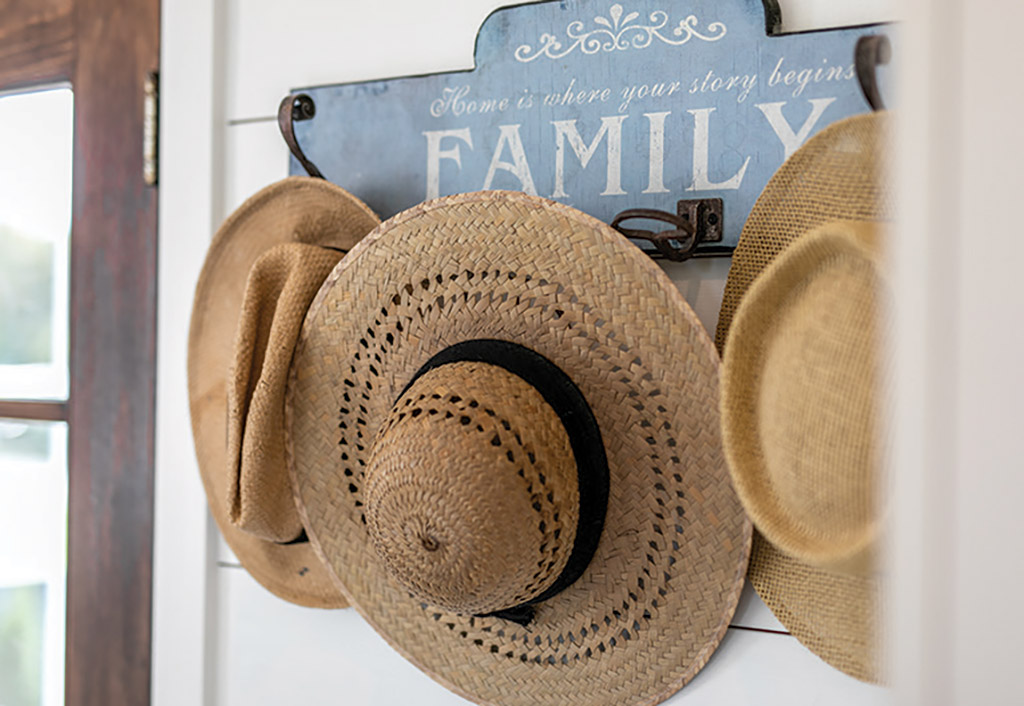
The homeowners love strolling downtown or to the beach on a sunny day.

The chef’s kitchen features two ovens, a six-burner gas stove and an electric wall-mounted model.
The home’s interior offers 4,200 square feet of living space on three levels. Shiplap walls throughout provide a beach vibe, Crosby says. Expansive windows on every wall allow an abundance of natural light, as well as cooling cross breezes off the lake.
The open-concept main level kitchen and living room area was built for entertaining, according to the homeowners. The state-of-the-art chef’s kitchen, by Casey’s Creative Kitchens, features two islands and two ovens – one in the six-burner gas stove and the other is wall-mounted.
There is a walk-in pantry with sink, counter and additional storage. The adjacent living room is anchored by a gas fireplace and smart TV. “We love hosting family gatherings, inside and out,” the homeowners say.

A cozy den and office, anchored by a floor-to-ceiling stone wood-burning fireplace is a favourite spot to relax after a busy day. Unique light fixtures throughout enhance a beachy décor.
The main level includes a separate dining area, laundry room with front-loading washer and dryer, a full bathroom, a comfy den and office area. The den is a favourite spot for the homeowners to relax after a busy day, with a floor-to-ceiling wood-burning stone fireplace at its centre.

Expansive windows and doors on the main level showcase a rear deck and patio with a spacious yard beyond, while flooding the area with natural light and letting in cooling breezes.
“It’s very cozy,” Crosby agrees. “You could curl up there with a book and be asleep in no time.” Built-in shelving and cabinets in the living room and den offer extra storage and space to display treasures.

A separate dining room is ideal for family gatherings. Shiplap walls throughout provide a relaxed cottage vibe.

Built-in shelving and cabinets provide storage and display space.
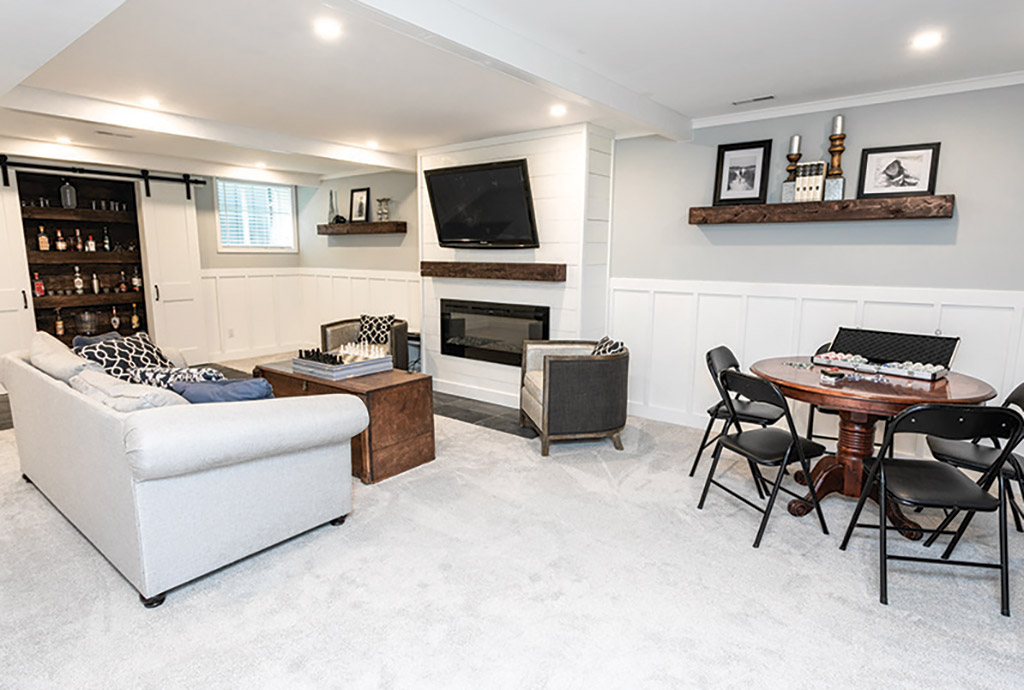
A finished lower level is great for entertaining - with its recreation and games room...

In the primary suite, a wall of windows offers panoramic lake views.
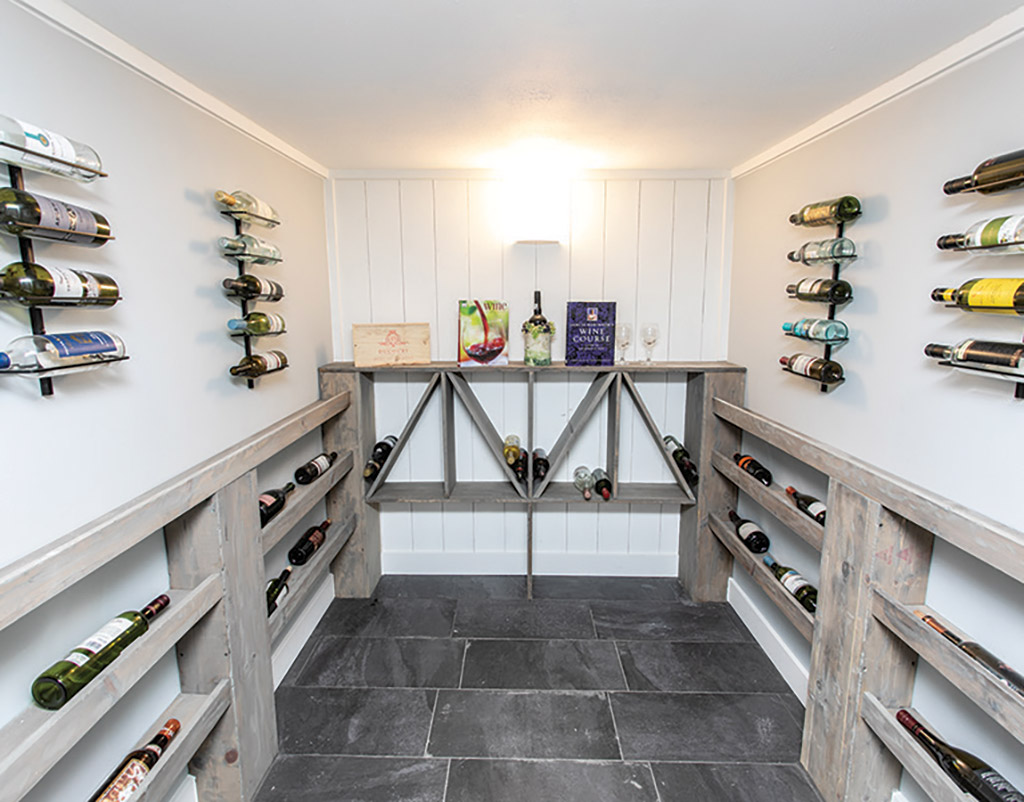
The lower level’s wine cellar.

...or as a separate suite for in-laws or teens, as it has an extra bedroom.

The primary bedroom ensuite bath includes a double-basin vanity, a shower and a stand-alone bathtub.

Three of the upper-level bedrooms access a second-storey wraparound deck.
Sculpted wood floors through the main level include another favourite feature – in-floor radiant heating. This provides an additional level of comfort, keeping the area toasty warm in colder months.
The home’s upper level is comprised of four large bedrooms. Three of them, including the primary suite, access the upper verandah. There are also two full bathrooms on this floor. The primary bedroom has a generous walk-in closet and a wall of windows with panoramic views. Its ensuite features a double-basin vanity, glassedin shower and stand-alone bathtub.
The finished lower level has an open recreation and games room with television and gas fireplace. To complement this entertainment area, a built-in liquor cabinet and a wine cellar are featured. For practicality, it also includes an additional bedroom, a work-out room and a rough-in for a four-piece bathroom.
Crosby has The Lake House listed for sale at $1.999 million.
