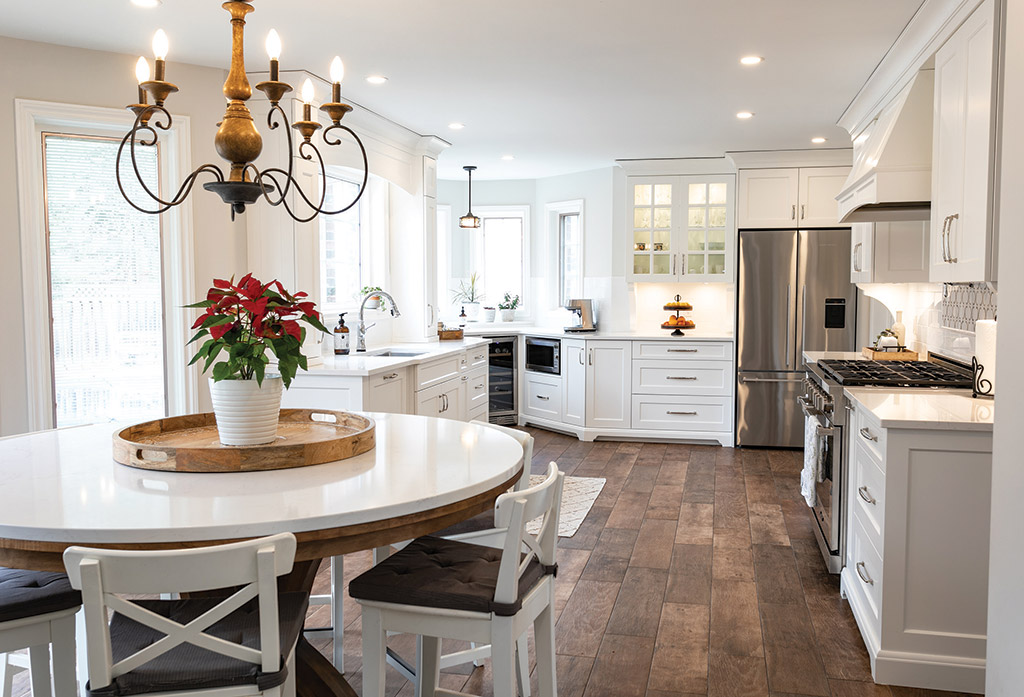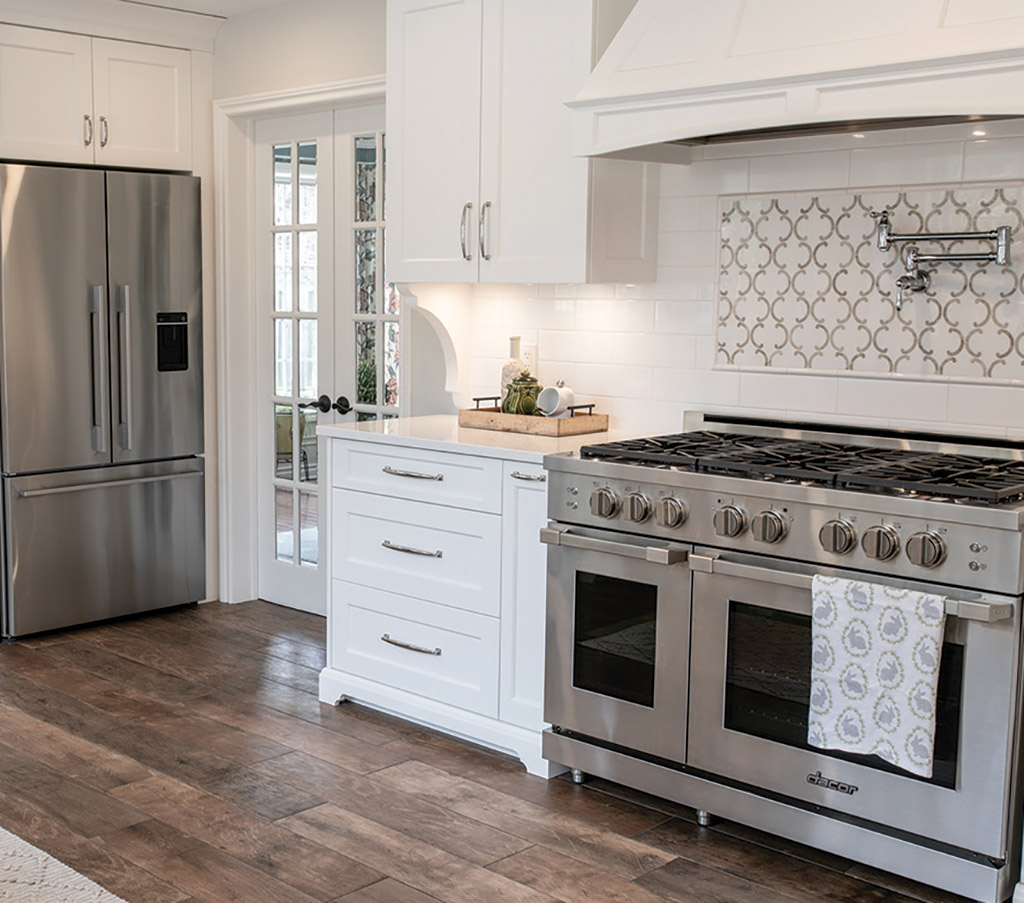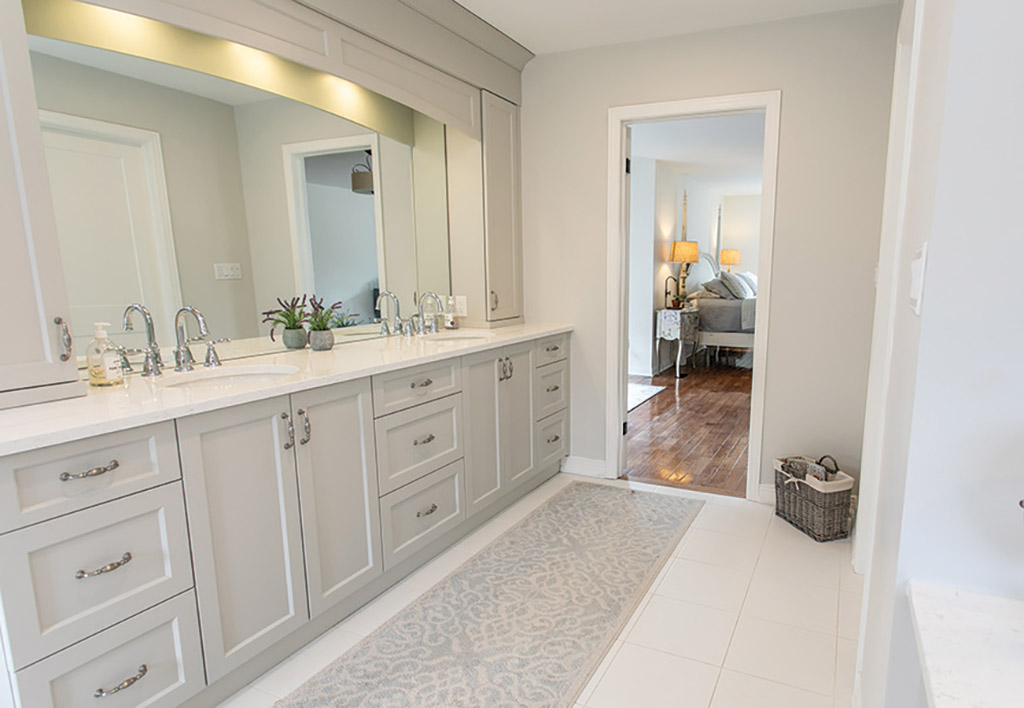TABLE IS THE NEW ISLAND

Light and bright were the results of this kitchen makeover of a 1980s north London home.
And Round is the New Square for Creative Reno
When a London couple purchased a 1980s home in the city’s north end, they knew it was in need of an update. “I wanted to bring it into the 2000s,” says Martha, who planned the transformation with her husband Paulo.
A facelift by Dynamic Kitchens, in conjunction with Anden Design Build, achieved everything they wanted and created a home with a “laid-back style that we can live in and enjoy,” Martha says.

The beverage nook is one of the couple’s favourite features of the reno, giving them a convenient place for making morning coffee, as well as storing and serving wine.
“It’s warm and inviting, and I love that it’s true to the family who lives there,” agrees Dynamic sales manager Alison Dudek, who oversaw the project.
The renovation focused on the kitchen, the primary bedroom and its ensuite bathroom. The closed-off kitchen had dark oak cabinets and little natural light. To remedy this, a large picture window was installed above a new sink, overlooking the backyard and pool.

With large, high-end appliances, this lovely space makes cooking a pleasure.
“They have a beautiful, park-like backyard and the (kitchen) window capitalizes on that view and lets in light to brighten the room,” Dudek says.

A comfortable space for relaxing.
“That window made a huge difference as soon as it was opened up,” Martha says. White cabinets, extended to the ceiling for additional storage space, and white quartz countertops further brightened the space.

Even after ‘stealing’ five feet from the bedroom, it is still spacious.
An alcove that had housed the original sink was converted to a beverage nook, with a smaller round sink and wine fridge. It also houses the microwave and coffee maker.

The ensuite has a double-sink vanity.
“We love it and use it all the time, brewing our coffee there every day,” she says. A unique feature of the kitchen is a round oversized custom-crafted table, which is the same height as a standard island. It is topped with white quartz, matching the perimeter counters. Martha says the long, somewhat narrow kitchen did not lend itself to an island taking up the centre of the room.

The typical 80s corner tub was replaced by a more modern free-standing model.
“So, we came up with the idea of what we call ‘the round island’.” It was constructed by London’s Rustix Studio, noted for creating custom furniture. “They did an amazing job,” Martha says. “We love that table, and we’re there all the time.” This is her favourite element of the new kitchen, along with the bar nook. Swapping out an island for a table provides an atypical character to the space.
Upstairs another major transformation expanded and modernized the primary bedroom and ensuite. Dudek notes the bedroom was “massive” and is still quite spacious after taking five feet of space to enlarge the bathroom. The glassed-in shower, originally just inside the door from the bedroom, was moved around a corner to a less obvious location.
An oversized built-in tub was replaced by a more modern free-standing model. An existing sauna was retained, an element that Martha calls “awesome.”
In addition, an original walk-in closet was moved and is now accessed from the ensuite. Part of that space was used to create a second-storey laundry room.
