DOUBLE THE PLEASURE
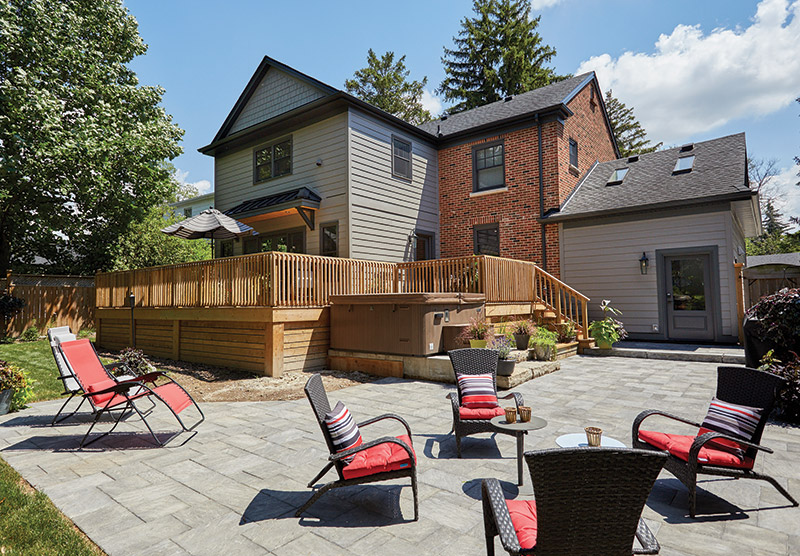
The latest in a long list of renovations made to this Old South home, built in the 1940s, was a twostorey addition to the rear of the home.
A TWO-STOREY ADDITION MAGNIFIES HOMEOWNERS' HAPPINESS
The historic character of a 1940s-era home in London’s Old South, as well as the charm of the neighbourhood, appealed to the owners when they purchased this house two decades ago. But they also realized that the age of the home would necessitate upgrading over time. It has been a work in process completed in stages, including a living-room makeover, kitchen facelift and finishing the basement.
Recently, a major renovation with Melbarr Design Build concluded one of the last and most extensive pieces on their modernization to-do list: a two-storey addition to the back of the house. This opened up the main level and created a comfortable family room. It also expanded the upper level master suite and has generated additional storage at the basement level.
The main floor space previously encompassed an enclosed porch and adjacent deck. It was a small confined space, not appropriate for a usable living area, the homeowners say.
The new family room is open to the front living room, providing a sizeable area for relaxing and entertaining. A rear wall of windows and patio doors access a wrap-around wood deck and the backyard beyond.
The hallway from the front entrance previously ended at a two-piece bathroom. This was relocated to one side, opening up the hall from front to back. The kitchen and front dining room are accessed from the other side of the hallway. New oak hardwood flooring was installed throughout the main level.
“One of our biggest challenges was putting considerable effort into keeping the house period appropriate, from matching the original moulding to adjusting window heights,” says Melbarr partner Jamie Melnick.
He cites features such as an original narrow leaded and frosted window (between the family room and powder room) and the bathroom’s tile floor. The latter had circular black and white tiles that were individually laid to form a pattern that reflects the time period. “That was one of the most painstaking tasks of the entire project,” Melnick says.
Above the family room, the master suite expansion includes a large walkin closet leading from the bedroom to an expansive ensuite bathroom. It is separated by a sliding barn-style door. The ensuite includes an oversize glass-fronted tile shower, a standalone soaker tub and a double-basin vanity, with a centre cabinetry tower plus heated ceramic tile flooring. An adjacent laundry area is a much-anticipated bonus, eliminating the need to carry laundry to and from the basement.
The project also involved upgrades to the exterior of the house. This included siding, soffits and fascia, as well as a new garage door.
The family is delighted with their new living space and credit Melnick and the crew – headed by project lead Dave Free – with making the six-month process smooth and flawless. They only needed to move out for a short time over the Christmas season, when the main level flooring was being installed.
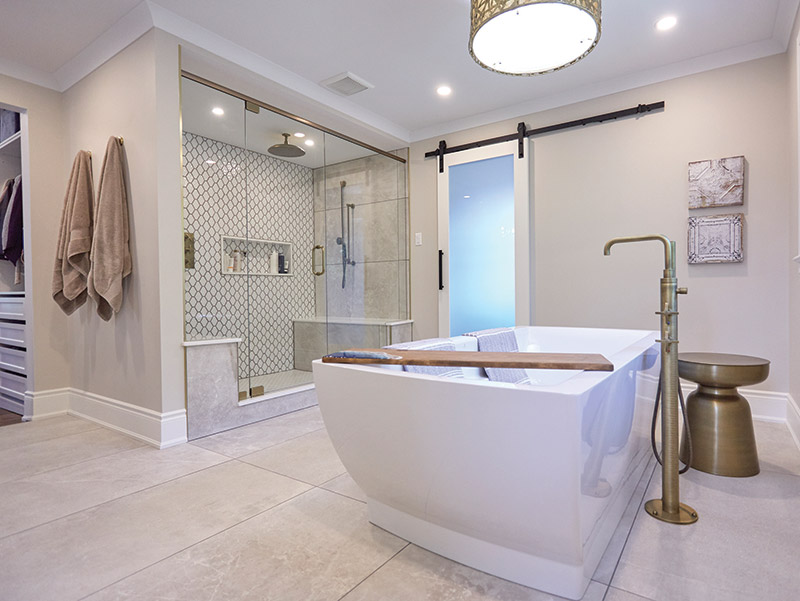
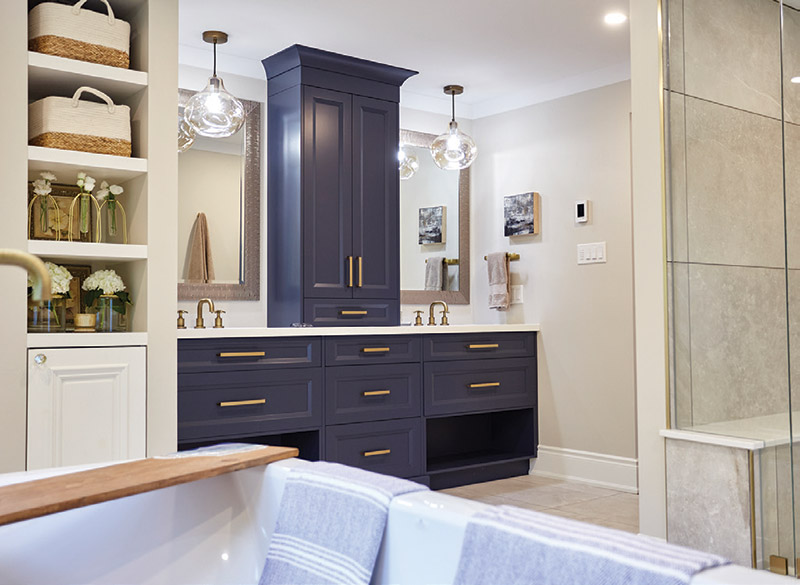 Attention has been paid to preserving the home’s heritage and character while building in contemporary amenities necessary for a modern family’s comfort.
Attention has been paid to preserving the home’s heritage and character while building in contemporary amenities necessary for a modern family’s comfort.
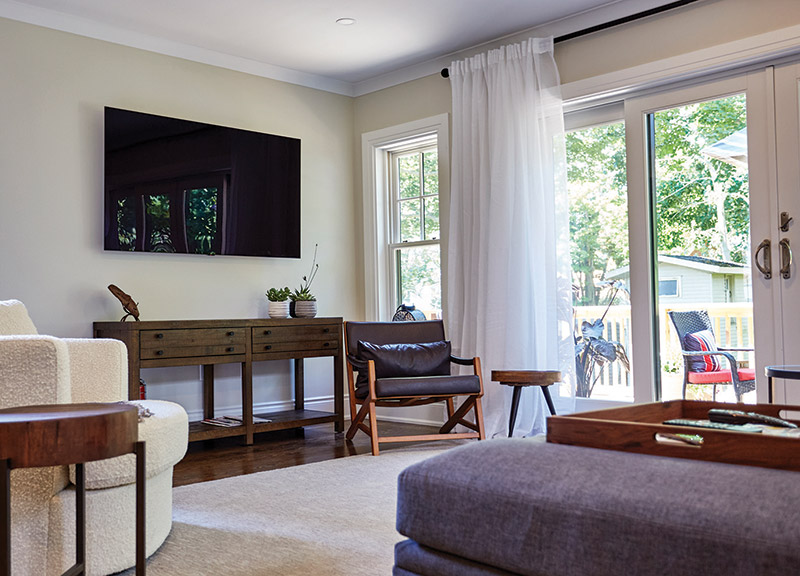
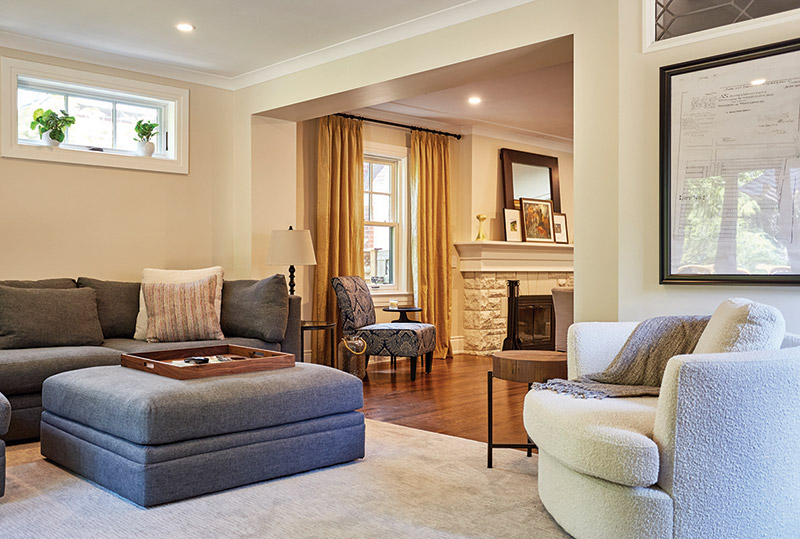 Roomy, open common-use rooms, like the living room and family room, became possible when the home’s layout was reconfigured during the latest renovation.
Roomy, open common-use rooms, like the living room and family room, became possible when the home’s layout was reconfigured during the latest renovation.
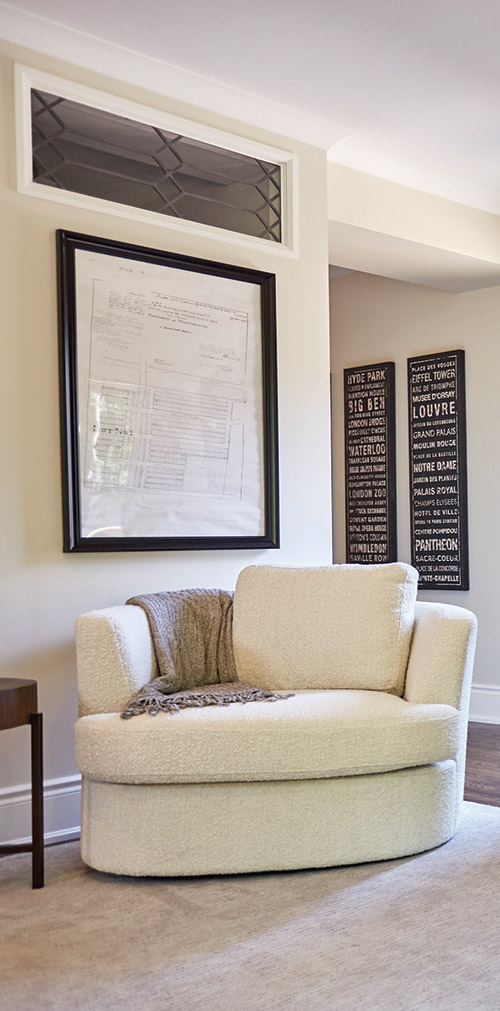 Some of the furnishings were supplied by Nikki Marshall of Defining Spaces Staging to make the home photo-ready.
Some of the furnishings were supplied by Nikki Marshall of Defining Spaces Staging to make the home photo-ready.
 The entire main floor received a face lift with the installation of oak hardwood flooring, including the modernized kitchen.
The entire main floor received a face lift with the installation of oak hardwood flooring, including the modernized kitchen.
 The renovation included construction of a new master suite, with a large bedroom and ensuite.
The renovation included construction of a new master suite, with a large bedroom and ensuite.
 The age of the home necessitated some outdoor upgrades, as well, to preserve the exterior, as well as to make it more livable.
The age of the home necessitated some outdoor upgrades, as well, to preserve the exterior, as well as to make it more livable.
